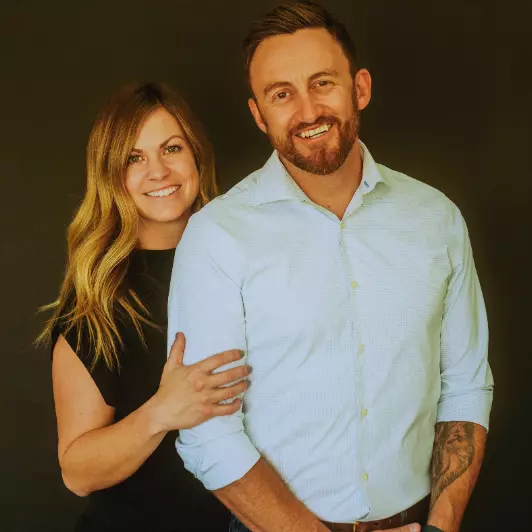$605,000
$605,000
For more information regarding the value of a property, please contact us for a free consultation.
6 Beds
3 Baths
3,636 SqFt
SOLD DATE : 12/16/2022
Key Details
Sold Price $605,000
Property Type Single Family Home
Sub Type Single Family
Listing Status Sold
Purchase Type For Sale
Square Footage 3,636 sqft
Price per Sqft $166
Subdivision Mountain Bend Estates-Bon
MLS Listing ID 2151415
Sold Date 12/16/22
Style 1 Story
Bedrooms 6
Full Baths 3
Construction Status Existing
HOA Fees $2/ann
HOA Y/N yes
Year Built 2018
Annual Tax Amount $3,121
Tax Year 2021
Lot Size 0.280 Acres
Acres 0.28
Property Sub-Type Single Family
Property Description
Welcome to 4727 Mountain Bend Dr. This home welcomes you with an inviting front porch beautifully decorated stone accents. As you enter the home you will be greeted by the vaulted ceilings and an open floor plan featuring a living room with gas fireplace, formal dining room with french doors leading to the backyard and a magnificent kitchen. Lets talk about the kitchen. Full of natural light, with granite counter tops, gas range, stainless steel appliances, double ovens, a bar style island and a HUGE hidden pantry. For your convenience the laundry room is located on the main floor next to the mud room which features a bench with hangers and storage. The master bedroom has beautifully designed tray ceilings and big windows. The master bathroom features double sinks, a soaking tub, a spacious walk in shower and a very generous walking closet with lot's of storage. There is a guest room on the main floor and one more bathroom. In the basement you will find a spacious family room, four large bedrooms, a bathroom with double sinks and the utility room. This home features a tandem four car garage with lost of space for a work bench, home gym or storage. Outside there is an ample RV pad area to park your trailer and toys. The beautiful backyard has mountain views and some deer.
Location
State ID
County Bonneville
Area Bonneville
Zoning AMMON-R-1A RESIDENCE ZONE
Rooms
Other Rooms Formal Dining Room, Master Bath, Mud Room, Breakfast Nook/Bar, Pantry, Main Floor Master Bedroom
Basement Full, Egress Windows, Finished
Interior
Interior Features Ceiling Fan(s), Garage Door Opener(s), Granite Counters, Tile Floors, Vaulted Ceiling(s), Walk-in Closet(s)
Hot Water Main Level
Heating Gas, Forced Air
Cooling Central
Fireplaces Number 1
Fireplaces Type 1, Gas
Laundry Main Level
Exterior
Exterior Feature RV Pad, RV Parking Area, Shed
Parking Features 3 Stalls, 4 Stalls, Other Type-See Remarks
Fence Other, Full, Vinyl
Landscape Description Concrete Curbing,Sprinkler System Full,Established Lawn,Flower Beds,Sprinkler-Auto
Waterfront Description Flat
View None
Roof Type Composition
Topography Flat
Building
Sewer Public Sewer
Water Public
Construction Status Existing
Schools
Elementary Schools Woodland Hills
Middle Schools Sandcreek 93Jh
High Schools Hillcrest 93Hs
Others
HOA Fee Include Common Area
Acceptable Financing FHA, Cash, VA Loan, Conventional, 1031 Exchange
Listing Terms FHA, Cash, VA Loan, Conventional, 1031 Exchange
Special Listing Condition Not Applicable
Read Less Info
Want to know what your home might be worth? Contact us for a FREE valuation!

Our team is ready to help you sell your home for the highest possible price ASAP
Bought with Coldwell Banker Tomlinson
GET MORE INFORMATION
REALTORS®
villasrealestateteam@gmail.com
901 Pier View Dr Suite 203, Idaho Falls, ID, 83402, USA






